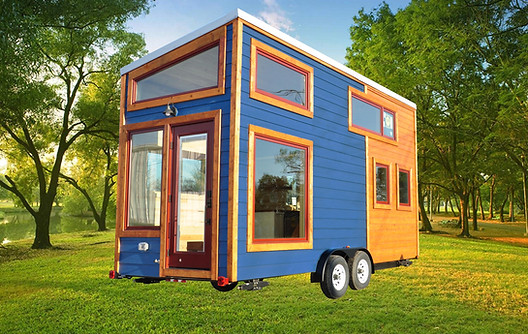
EASY TRAVEL
All models are built to be towable & road ready.

Easy Sleeping
Stand up by your bed & wardrobe.
Downstairs bedrooms & our signature Stand-Up Lofts maximize comfort.

Easy Living
Spend your life enjoying the things that matter most.
PORTFOLIO
Click on the Home to see more photos
28' Off-Grid Pioneer Plus Floor Plan - Downstairs Master features 2 wardrobes, a king-sized storage bed & custom headboard. Off-grid features include solar power, a composting toilet and propane cooking. Pella Wood Windows, a Sho Sugi Ban exterior, stained pine interior & a TEXAS FLAG MURPHY BUNK give this hunting cabin a Texas Roadhouse feel.
The LuWan
34’ Homesteader Deluxe Floor Plan - Built for a young lady and her 3 dogs. Includes a Stand Up Loft w/ a window seat "mini-office"+ 2 wardrobes on the Deluxe wrap around landing. The stunning interior features a barn door with a modern twist, a sleek, black farmhouse sink & eye catching fixtures.
Casita Azulita
32’ Pioneer Floor Plan - Downstairs Bedroom features a pop-up storage bed, HUGE wardrobe and over the bed storage cabinets. One-of-a-kind Kitchen includes custom cabinetry, an "antique" backsplash & a dining bar made from the homeowner's favorite table. All-one-level living make this floor plan perfect for seniors.
24' Pioneer Plus Floor PlanDownstairs Master Bedroom features Murphy bed & pop-up desk. Pass-through bathroom with a Claw-foot Tub & Teak Basin. Other upgrades include pet prairie dog loft, arched windows & operable portholes. Metal accent and gable roof with pop-up dormer plus the exotic wood collection & artistic storage staircase make this tiny home unique everywhere you turn.
Journey
32’ Entertainer Floor Plan - Double Stand Up Lofts mirror each other on either end of this THOW. Under one loft is a spacious bathroom & under the other loft is a cozy Living Area. Upgrades include French Doors, Quartz Counter Tops, Bedroom Skylight, Reclaimed Wood Accent Wall, and a BALCONY!
Watermark
32' Custom Off-Grid Office-on-Wheels - Configured as a medical clinic, this workspace offers a waiting area, bathroom, workstation & 2 exam rooms with a second exit for patient privacy. Mobile features include 3 power modes: solar, a back-up generator and plug-in capabilities. An RV toilet with water tanks ensure the facilities are always available. Cedar accents inside and out give the Tiny Office warmth, while the white shiplap walls make it feel clean & roomy.

We no longer build Tiny Homes on Foundations. You can try Kanga Room Systems for Tiny Homes built on site.
Bungalow ADU (Accessory Dwelling Unit), aka Granny Flat, built on a concrete slab. Upgrades include a 3 panel sliding glass door, reclaimed metal accent and a sound-booth recording studio!



























.jpg)






